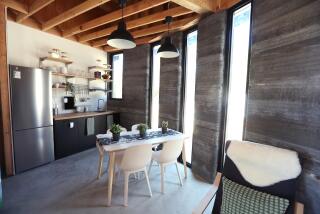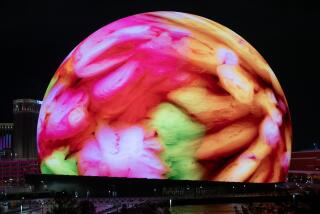Dutch architect plans worldâs first 3-D-printed building
Can you program a 3-D printer to build an entire building? Architect Janjaap Ruijssenaars wants to try.
The Dutch architect has laid out plans for Landscape House -- a structure that looks like a Mobius strip or âone surface folded over into an endless band,â as he describes it.
To build it, he plans to use a 3-D printer called D-Shape that will lay down thin layers of sand that combine with a bonding agent to create a material that is reportedly akin to marble.
Ruijssenaars has a few partners joining him on this strange house printing journey. To design the home he worked with Rinus Roelofs, a sculptor and mathematician. To build it, he will work with Enrico Dini, the large scale 3-D printing expert who invented the D-Shape printer.
If you are imagining a giant house-sized printer slowly but surely building a house layer by layer, then you donât quite have it right.
The Landscape House will be printed in chunks 6 meters by 9 meters (about 20 feet by 30 feet). Each structure will be built from the bottom up, in a series of 5 mm layers of sand deposit. When the building is done, workers will brush away the loose sand to reveal the bonded sand structure underneath.
As 3-D printing is still a pretty new process, the structure will still have some concrete and fiberglass reinforcements.
The BBC reports that the cost of the building will be $5 million to $6 million, and Ruijssenaars is hoping to have it finished by the end of 2014.
To see the D-Shape in action and learn more about the inventor, check out the video below.
ALSO:
Googleâs Sergey Brin spotted wearing Google Glass in New York
Fonblet? Phablets? We need a better name for large smartphones
âFresh Princeâ theme song after itâs been Google translated 64 times
More to Read
Sign up for Essential California
The most important California stories and recommendations in your inbox every morning.
You may occasionally receive promotional content from the Los Angeles Times.











